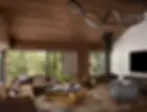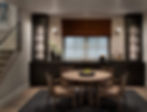Residential Portfolio
Our work is characterized by customization and craftsmanship—where every detail is chosen for the way you live.

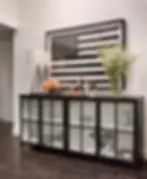


Beaver Court
We provided a "refresh" for the new owners of this single family home in Snowmass Village that had an extensive remodel in 2014. Our updates included new lighting, paint, carpet, built-in millwork and all new furnishings to capitalize on the abundance of natural light and quaint farmhouse feel.
Our work is characterized by customization and craftsmanship—where every detail is chosen for the way you live.




Faraway Road
This Snowmass Village home underwent an extensive remodel, with our team designing and executing from start to finish. We added 2000 square feet to the existing structure, along with new windows and materials. Our work was focused on creating an indoor-outdoor lifestyle with thoughtful and well-designed connections between the interior and exterior living spaces.
Architect: DYAD Architects
Our work is characterized by customization and craftsmanship—where every detail is chosen for the way you live.

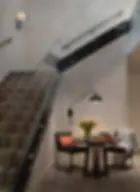


Fox Crossing
For this single family home remodel, we began by removing an elevator to open up the main stairway and expand the lower level family room. We selected and sourced new finishes and furnishings throughout the home and created a bunk room and new office space.
Our work is characterized by customization and craftsmanship—where every detail is chosen for the way you live.

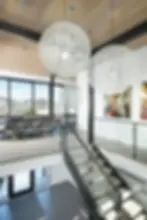


Gambel Way
We designed this new construction home in Snowmass Village for the needs of a young family. Every detail was chosen for functionality and tailored to their active lifestyle. We brought in large windows to maximize the stunning views and created ample opportunities for indoor-outdoor living.
Our work is characterized by customization and craftsmanship—where every detail is chosen for the way you live.
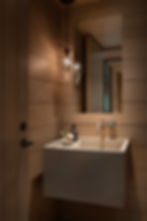
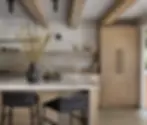


Harleston Green
Functional and creative spaces were requested for this blended family of eleven. Where square footage was limited, we enlarged windows to emphasize the expansive golf course and mountain views, heightened ceilings to create depth, volume, and space, and built sleeping arrangements to allot each child a space of their own. The master bedroom became an indoor oasis incorporating the clients love of Parisian flea markets and personal art collection while the outdoor terrain was honored with a revamped deck and hot tub overlooking a storybook winding path.
Our work is characterized by customization and craftsmanship—where every detail is chosen for the way you live.


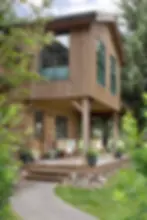

Horseshoe Drive
This unique property, located in Emma Colorado, is surrounded by horse pastures and rolling landscapes. Inspired by the country environment, we remodeled each room with layers of patterns, warm furnishings, and floral prints. Decorative lighting, window coverings, vibrant trim, and customized finishes emphasized each transformed space and completed this farmhouse home.
Our work is characterized by customization and craftsmanship—where every detail is chosen for the way you live.

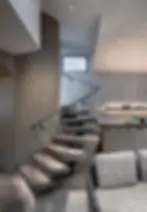


Hyman Ave
This duplex in Aspen required a comprehensive remodel. We chose enduring finishes and fixtures to be used throughout the home, as well as interior details like new doors, hardware, and trim.
Exterior Architect: Menendez Architects
Our work is characterized by customization and craftsmanship—where every detail is chosen for the way you live.

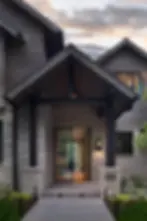
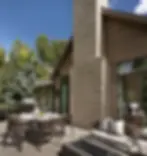

Miners Trail
Hidden from the main thoroughfares but located very close to Aspen’s downtown core, this single-family home was completely transformed inside and out for three generations to enjoy together. With views off the back deck toward Aspen mountain, the home has a totally refreshed look that will last for generations.
Interior Furnishings – KA Design Group, New York
Design and Drawings – Ali & Shea and Latitude Studio, Scott Kraehnke
Construction – IA Sedgewick, Ben Allen
Our work is characterized by customization and craftsmanship—where every detail is chosen for the way you live.
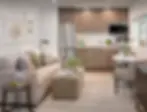



The Studio
With less than 400 square feet to work with, we thoughtfully included everything a guest would need during their stay at our client's one-bedroom apartment adjacent to their main house. Every detail including wallpaper, custom window treatments, millwork design and furnishings went into making the space feel like a jewel box.
Our work is characterized by customization and craftsmanship—where every detail is chosen for the way you live.




West Buttermilk Road
This spectacular home sits on many acres surrounded by aspen trees and migrating elk. Built originally in the early 1980’s, the home won architectural awards but was not what the owner thought of as a traditional mountain home. The idea to entirely replace the home was on the boards but we saved it and ran with its classic rock aesthetic.
Interior Furnishings – Ali & Shea, Whitney Larkin
Construction – Mark Terkun



